Laurel Glen Apartment Homes - Apartment Living in Ladera Ranch, CA
About
Welcome to Laurel Glen Apartment Homes
70 Sklar Street Ladera Ranch, CA 92694P: 949-506-4344 TTY: 711
F: 949-218-4026
Office Hours
Monday through Saturday: 9:00 AM to 6:00 PM. Sunday: Closed.
Unearth the ideal fusion of modern elegance and tranquil living at Laurel Glen Apartment Homes, your haven tucked away in the picturesque charm of Ladera Ranch. Our artfully crafted community serves as a perfect retreat, offering an unmatched living experience complete with top-tier amenities and a lively neighborhood vibe.
At Laurel Glen, we delight in presenting a community where sophistication and convenience connect. Our spacious 1-, 2-, and 3-bedroom apartment homes showcase contemporary designs, luxurious finishes, and the solace that make a space a home. Residents of Laurel Glen can also enjoy the added privilege of exclusive access to the Avendale Village Club, enriching their living experience with premier amenities and community engagement. Whether you're unwinding by the pool, hitting your stride in our cutting-edge fitness center, or meandering through our carefully tended landscapes, Laurel Glen Apartment Homes is tailored to fit any lifestyle.
Tucked within the master-planned community of Ladera Ranch, the neighborhood surrounding Laurel Glen offers the ideal blend of tranquility and convenience. Tree-lined streets, lush parks, and charming local boutiques create a welcoming atmosphere that invites you to explore and unwind. Enjoy the vibrant Ladera Ranch Farmers Market, where you can find fresh, locally sourced produce and artisanal goods. Outdoor enthusiasts can revel in miles of scenic trails and recreational facilities, while foodies will appreciate the variety of dining options. With a calendar full of local events, Ladera Ranch perfectly complements the serene and sophisticated lifestyle at Laurel Glen, making it more than just a place to live but a place to thrive.
Floor Plans
1 Bedroom Floor Plan
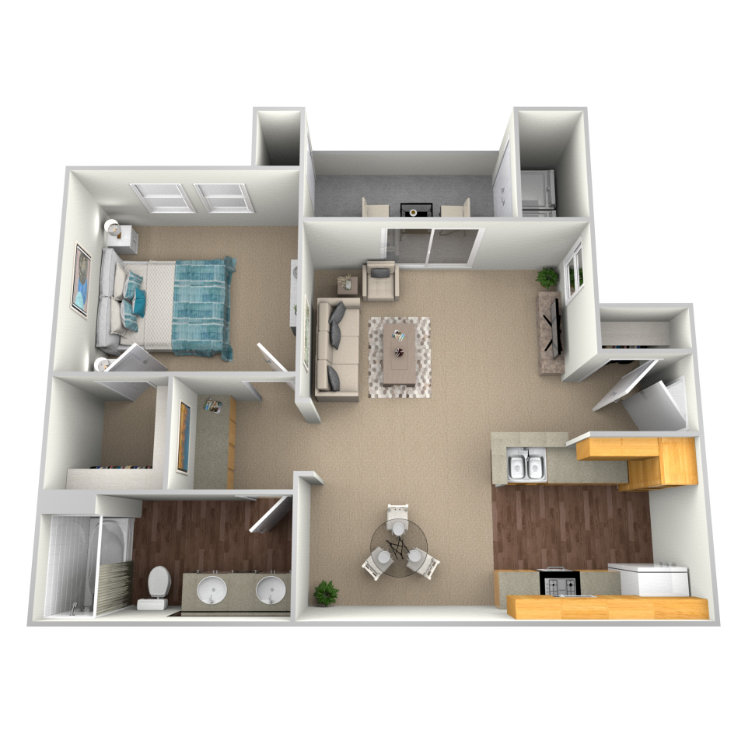
Plan 1
Details
- Beds: 1 Bedroom
- Baths: 1
- Square Feet: 710
- Rent: Call for details.
- Deposit: $500-$600
Floor Plan Amenities
- Spacious Kitchen with Breakfast Bar
- Complete Appliance Package Including: Refrigerator, Microwave and Dishwasher
- In-Home Washer and Dryer
- Central Heating and Air Conditioning
- Generous Closet Space
- Large Walk-in Closet
- Custom Cabinetry
- Plush Designer Carpeting
- Hardwood Style Flooring
- 9Ft Ceiling
- Private Patio or Balcony
* In Select Apartment Homes
Floor Plan Photos
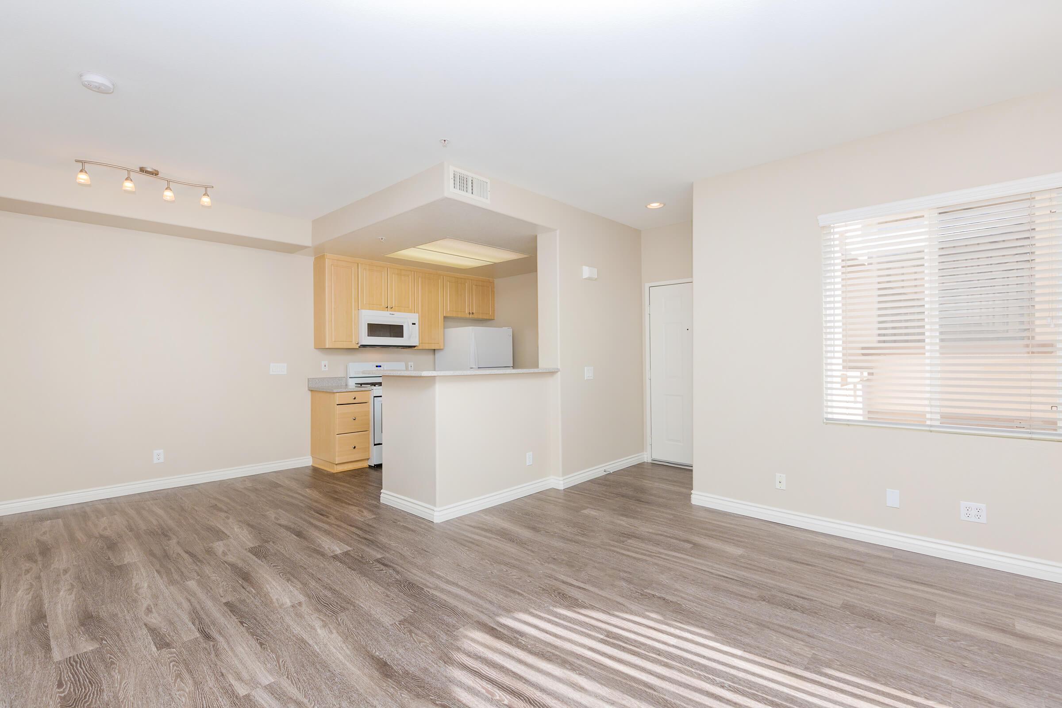
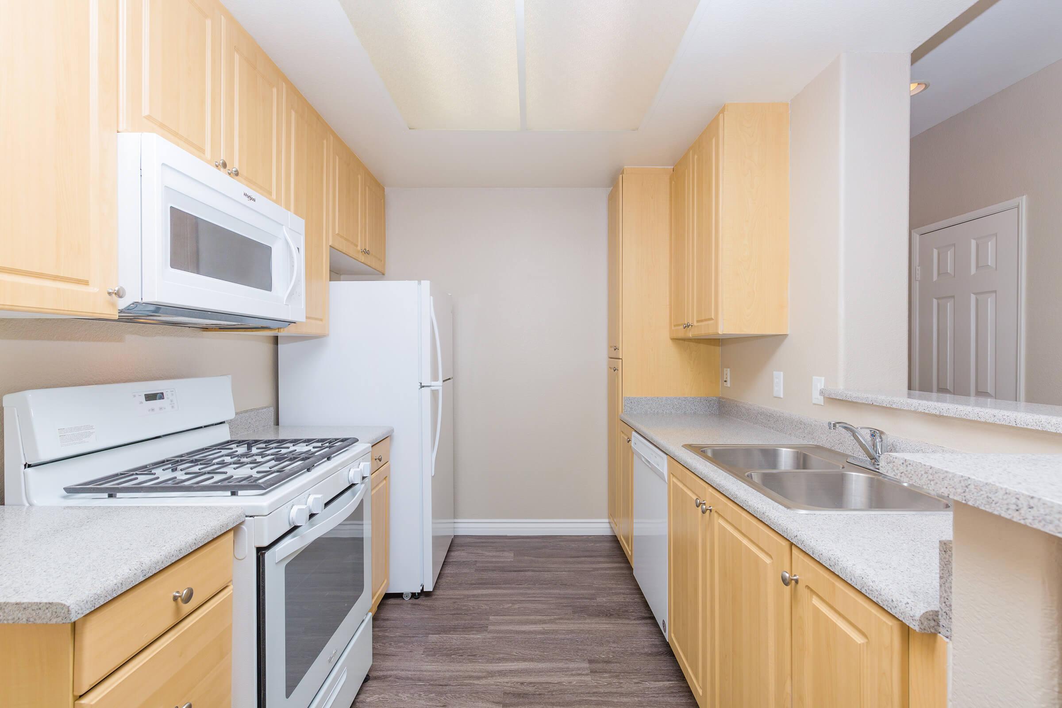
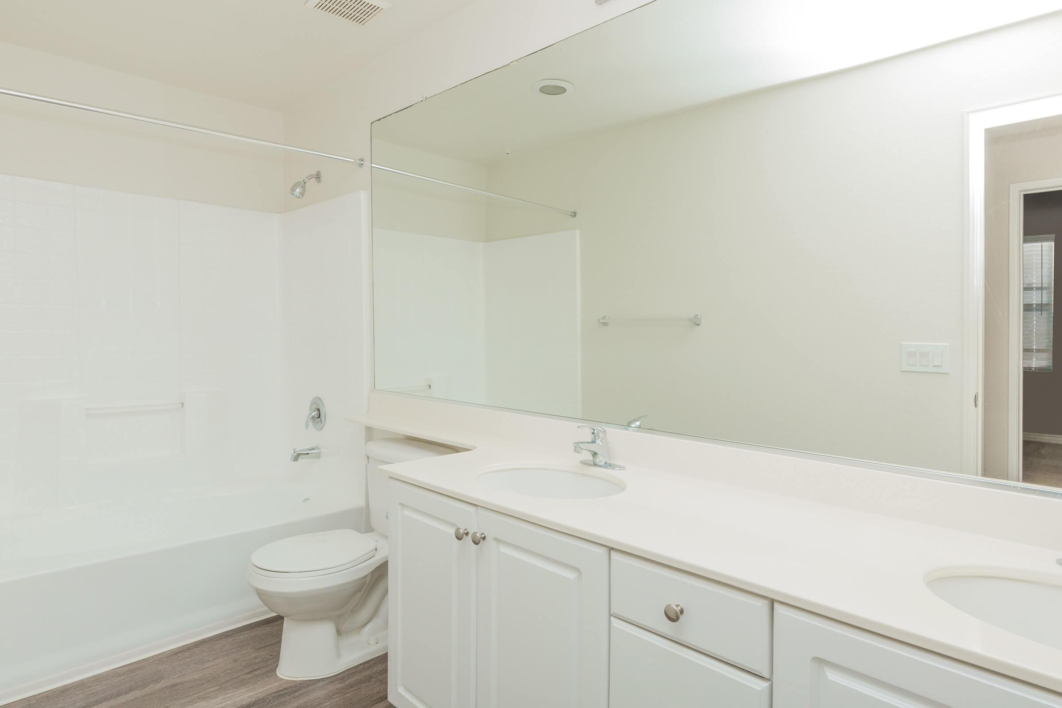
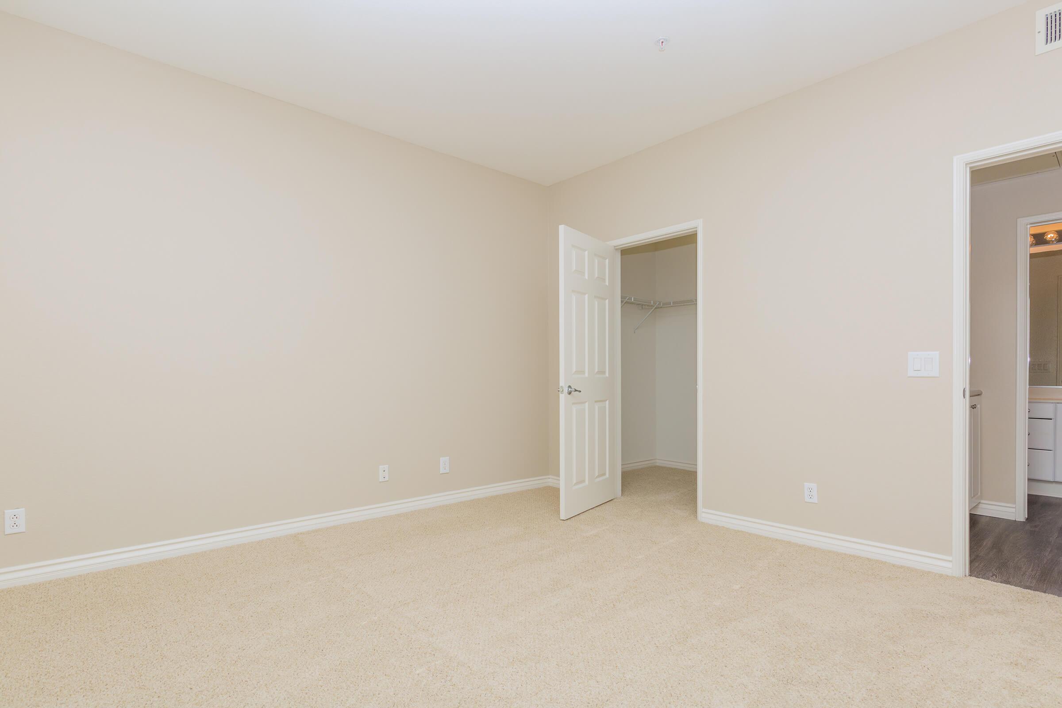
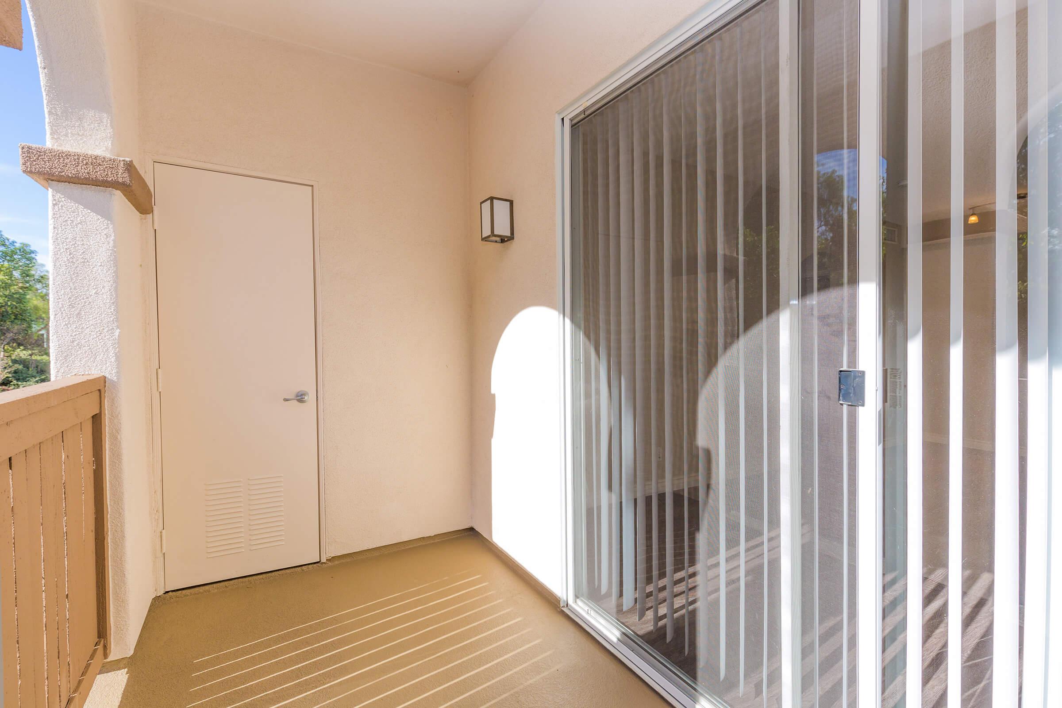
2 Bedroom Floor Plan
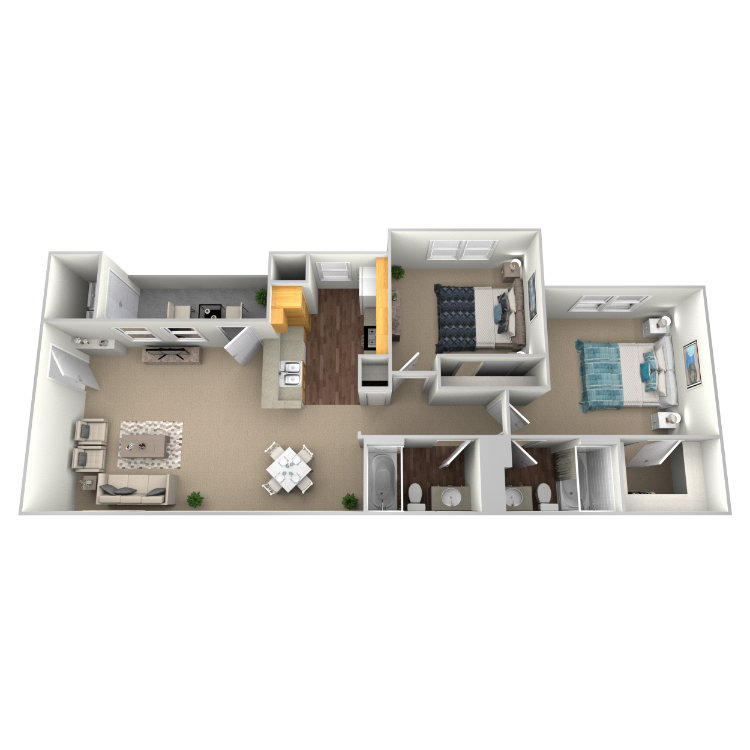
Plan 2
Details
- Beds: 2 Bedrooms
- Baths: 2
- Square Feet: 975
- Rent: $3315
- Deposit: $600
Floor Plan Amenities
- Spacious Kitchen with Breakfast Bar
- Complete Appliance Package Including: Refrigerator, Microwave and Dishwasher
- In-Home Washer and Dryer
- Central Heating and Air Conditioning
- Generous Closet Space
- Large Walk-in Closet
- Custom Cabinetry
- Mirrored Closet Door
- Plush Designer Carpeting
- Hardwood Style Flooring
- 9Ft Ceiling
- Private Patio or Balcony
* In Select Apartment Homes
Floor Plan Photos
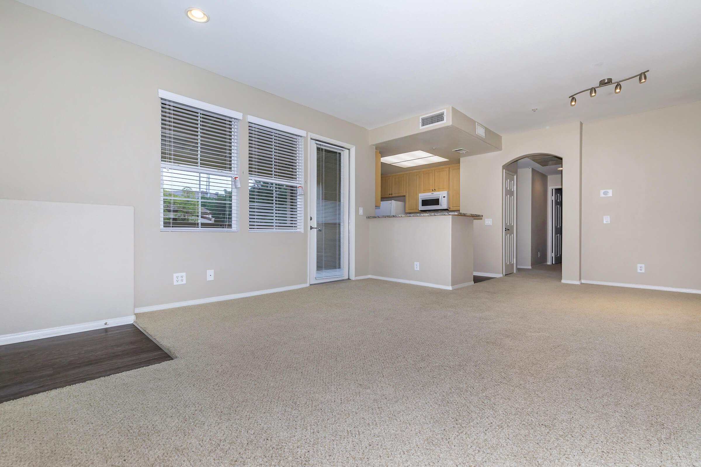
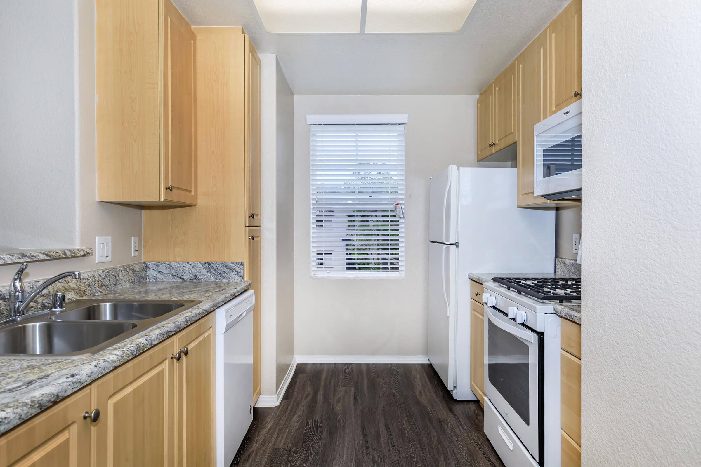
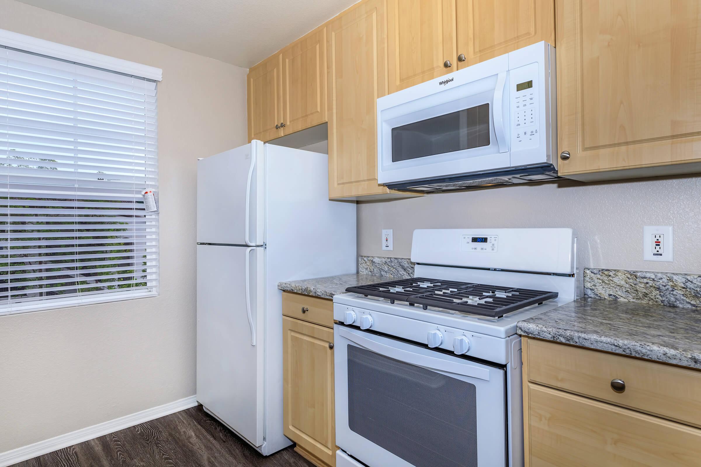
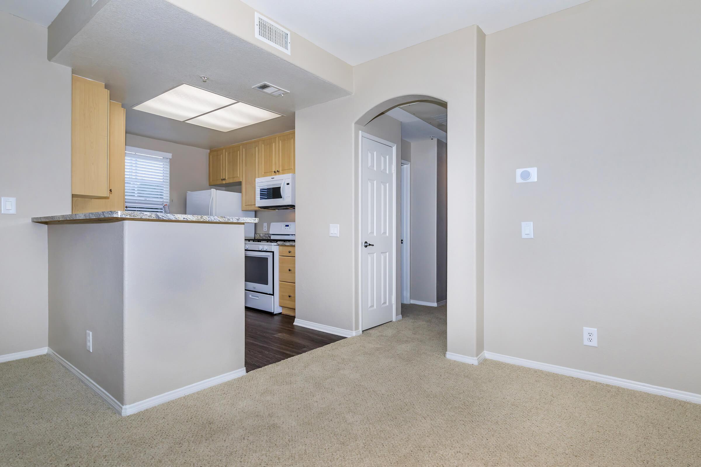
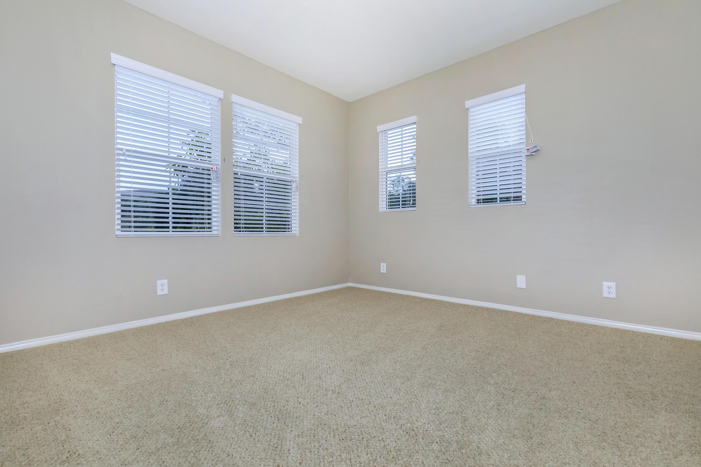
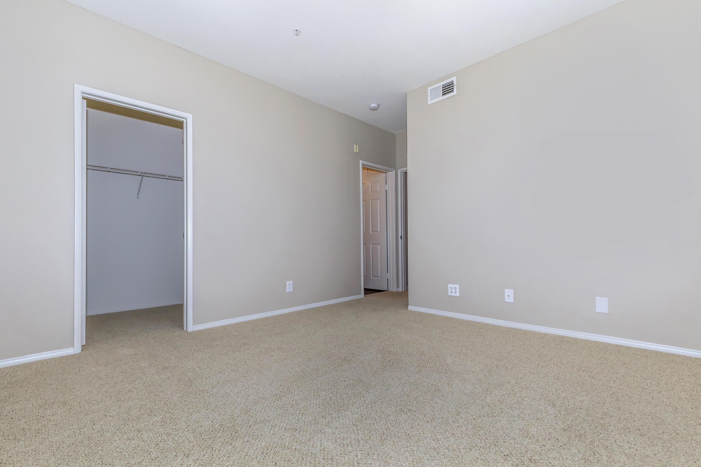
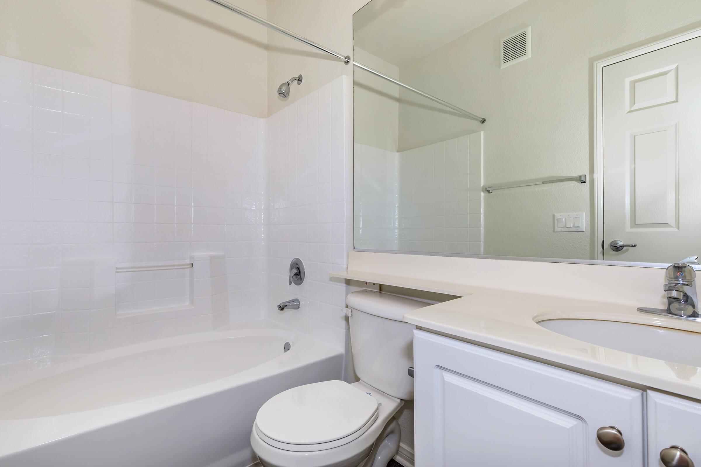
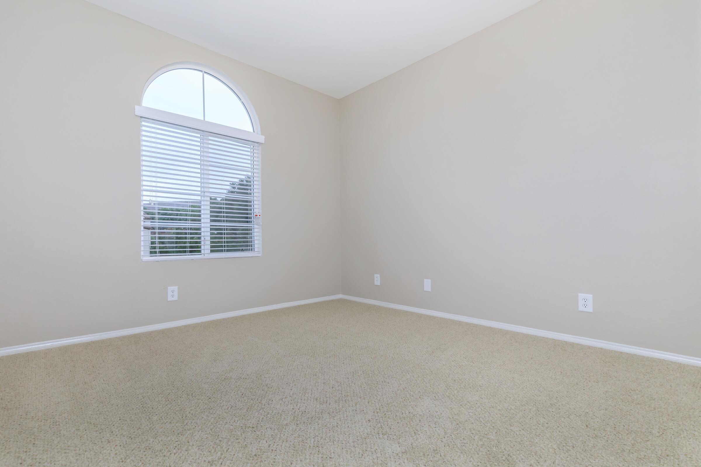
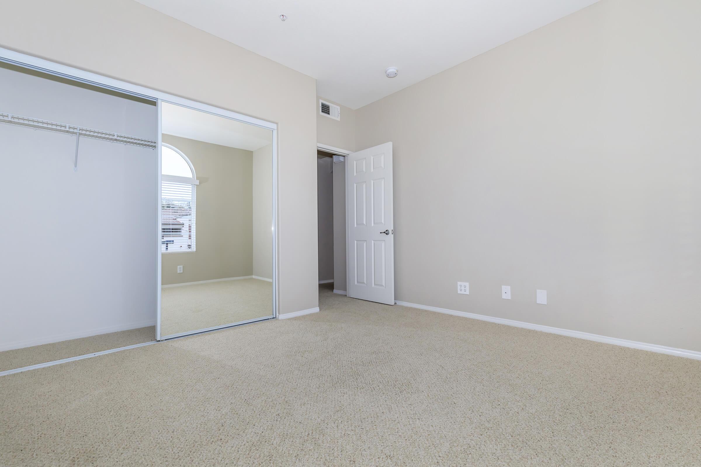
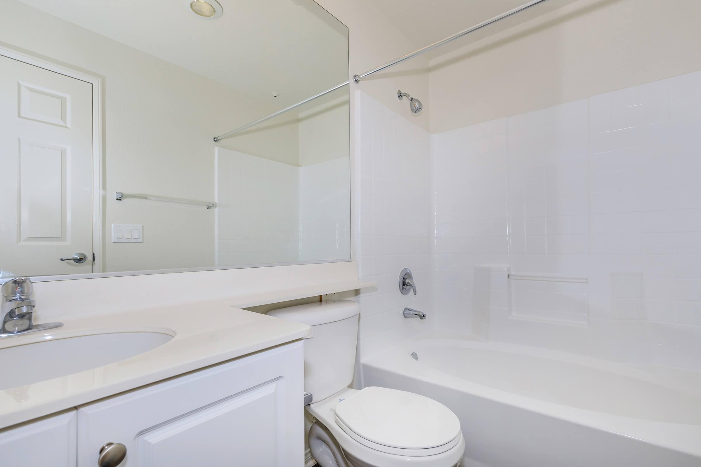
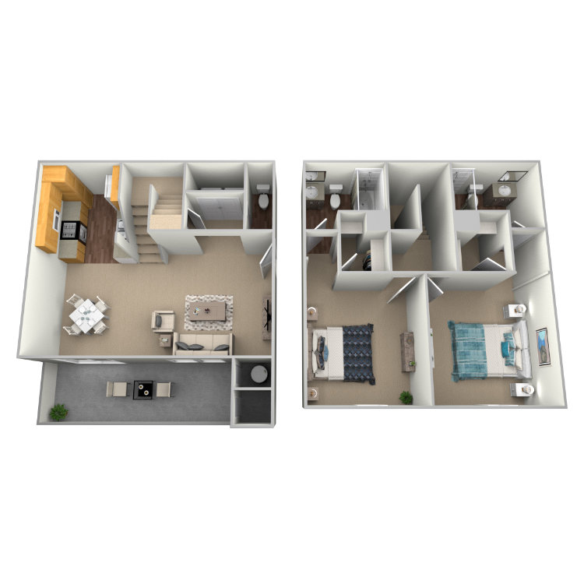
Plan 3
Details
- Beds: 2 Bedrooms
- Baths: 2.5
- Square Feet: 1100
- Rent: $3345-$3460
- Deposit: $600
Floor Plan Amenities
- Spacious Kitchen
- Complete Appliance Package Including: Refrigerator, Microwave and Dishwasher
- In-Home Washer and Dryer
- Central Heating and Air Conditioning
- Generous Closet Space
- Large Walk-in Closets
- Custom Cabinetry
- Plush Designer Carpeting
- Hardwood Style Flooring
- 9Ft Ceiling
- Private Patio
* In Select Apartment Homes
Floor Plan Photos
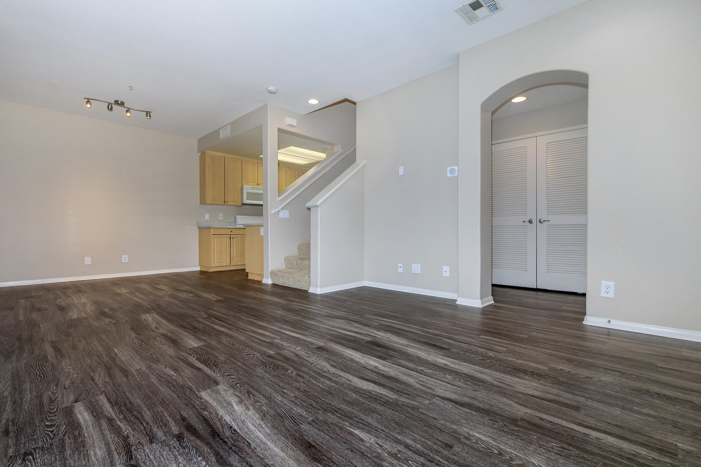
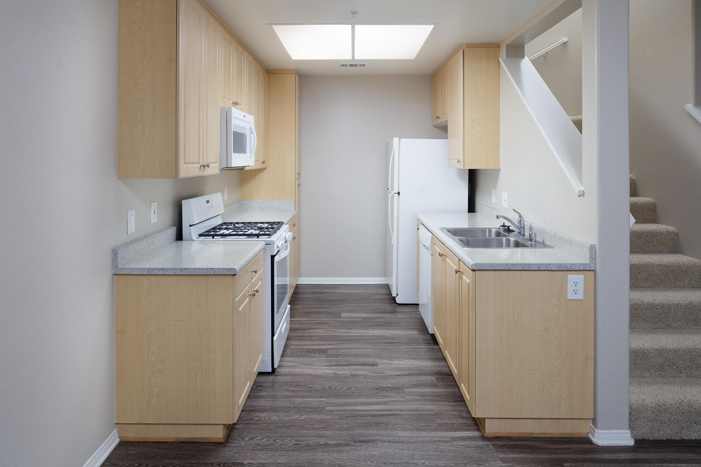
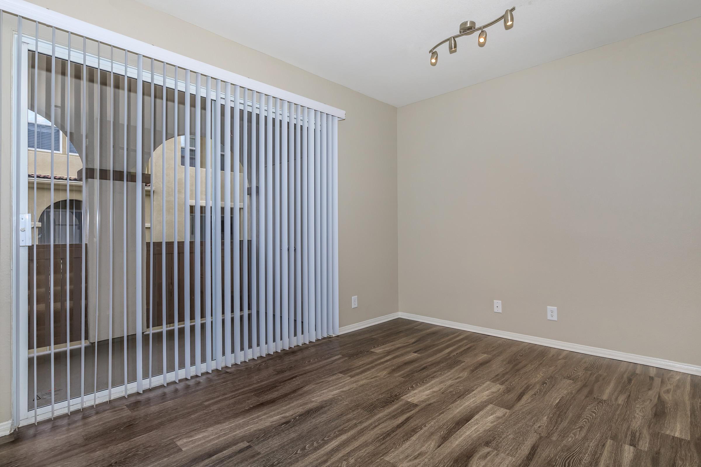
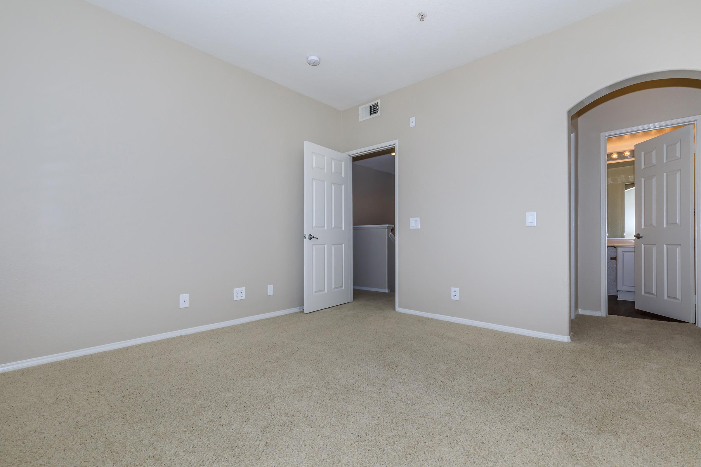
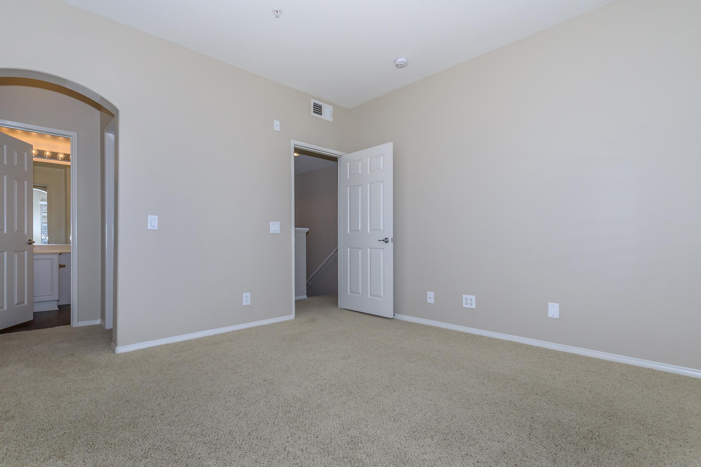
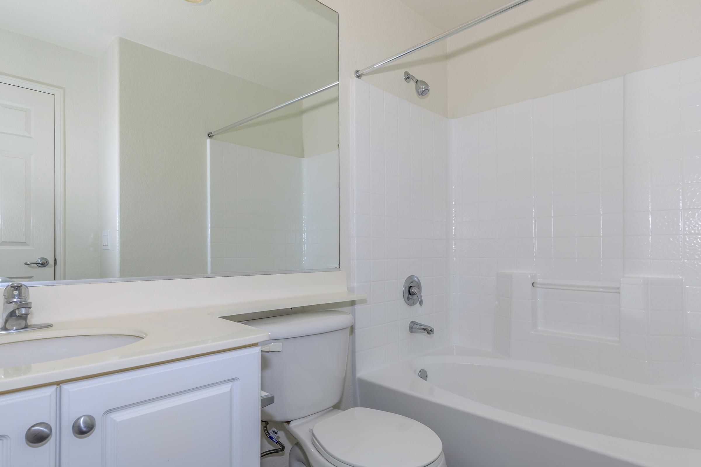
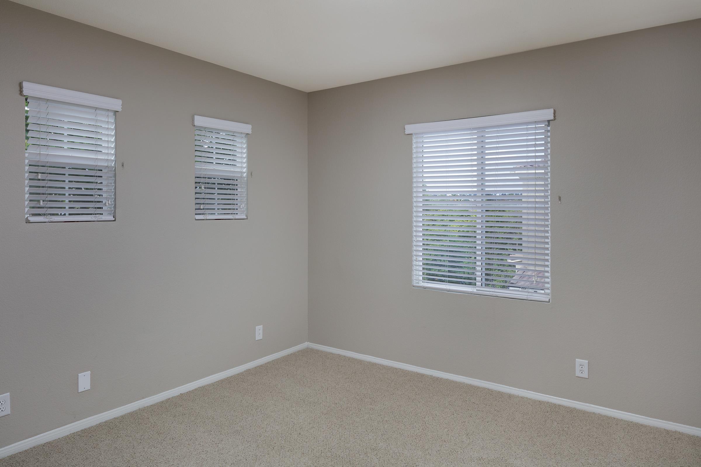
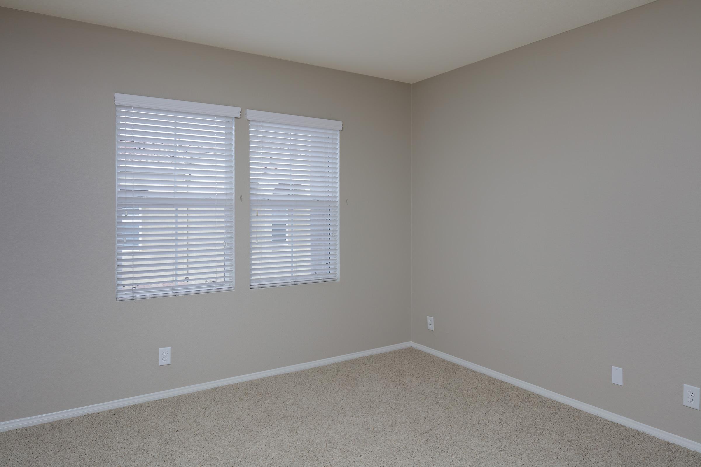
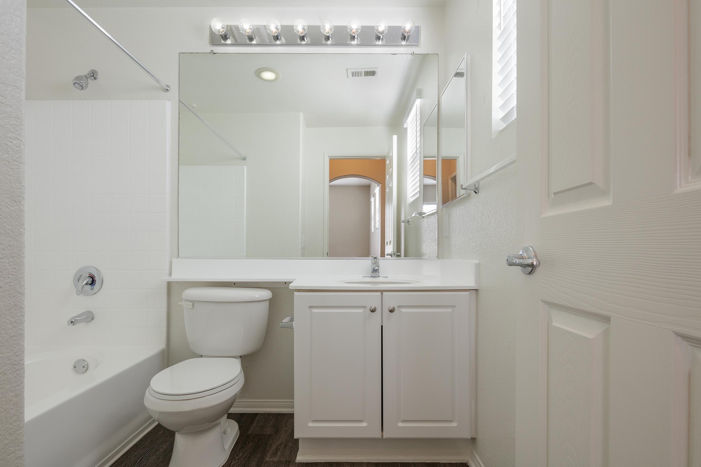
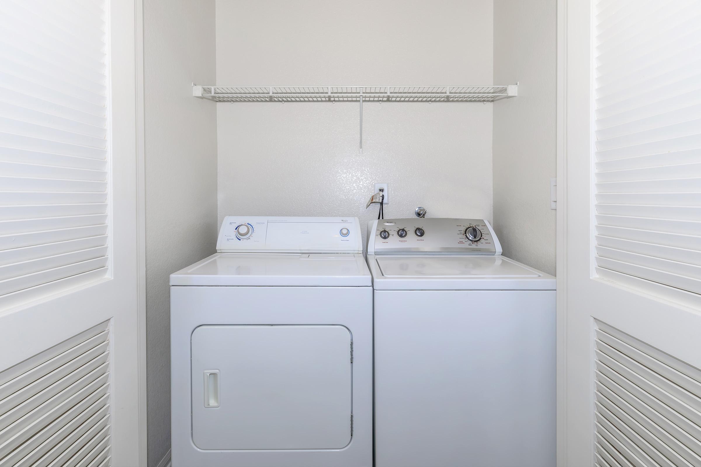
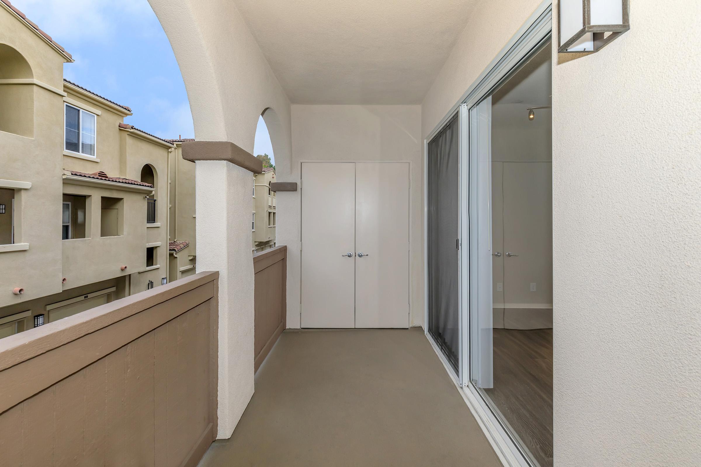
3 Bedroom Floor Plan
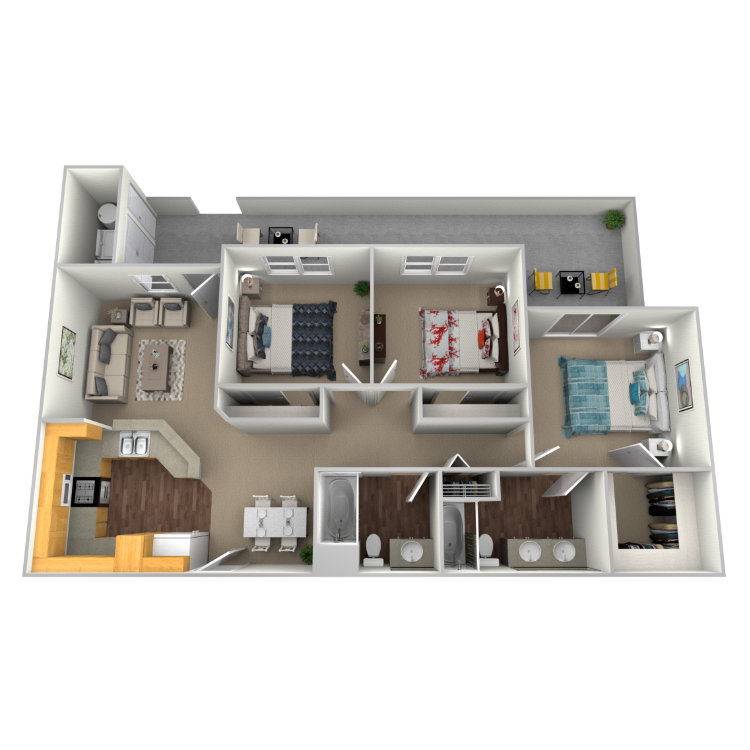
Plan 4
Details
- Beds: 3 Bedrooms
- Baths: 2
- Square Feet: 1175
- Rent: $4075
- Deposit: $700
Floor Plan Amenities
- Spacious Kitchen with Breakfast Bar
- Complete Appliance Package Including: Refrigerator, Microwave and Dishwasher
- In-Home Washer and Dryer
- Central Heating and Air Conditioning
- Generous Closet Space
- Large Walk-in Closet
- Custom Cabinetry
- Mirrored Closet Doors
- Plush Designer Carpeting
- Hardwood Style Flooring
- 9Ft Ceiling
- One or Two Private Patios or Balconies *
* In Select Apartment Homes
Floor Plan Photos
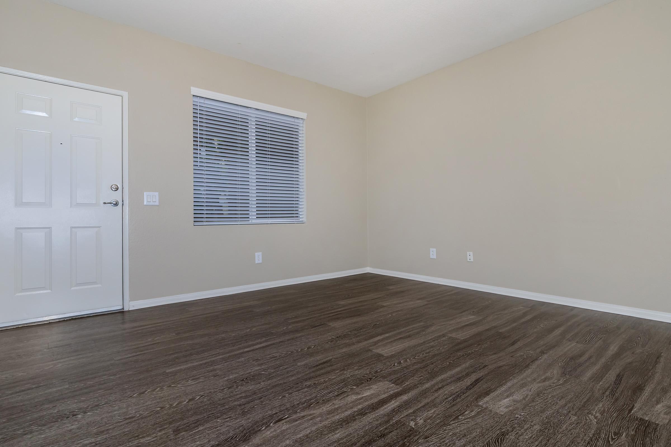
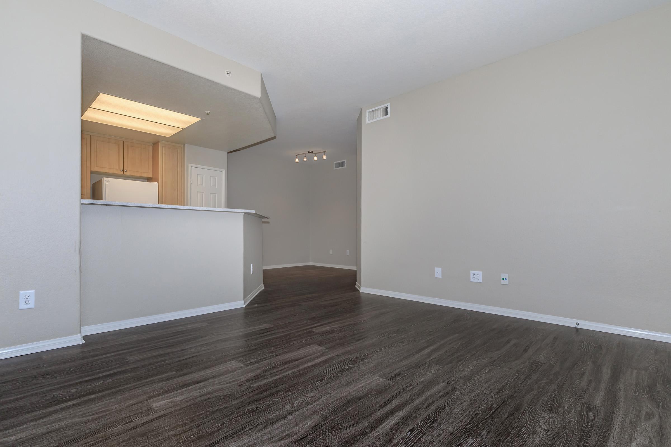
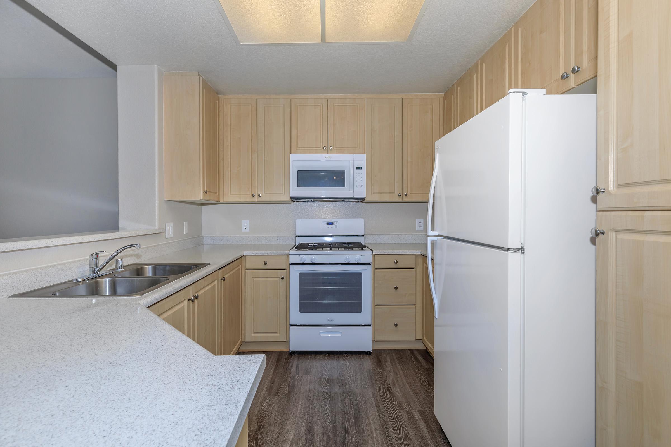
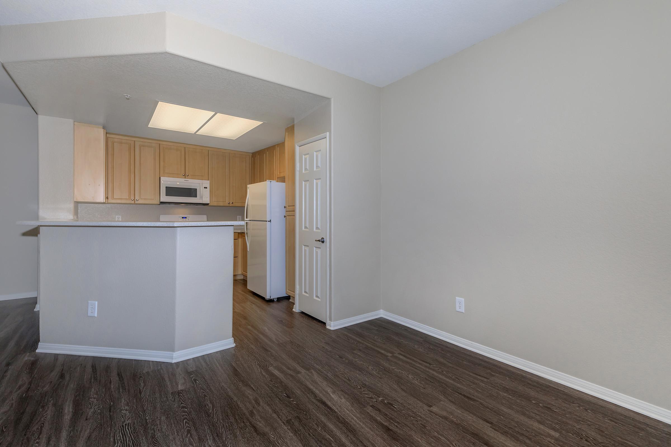
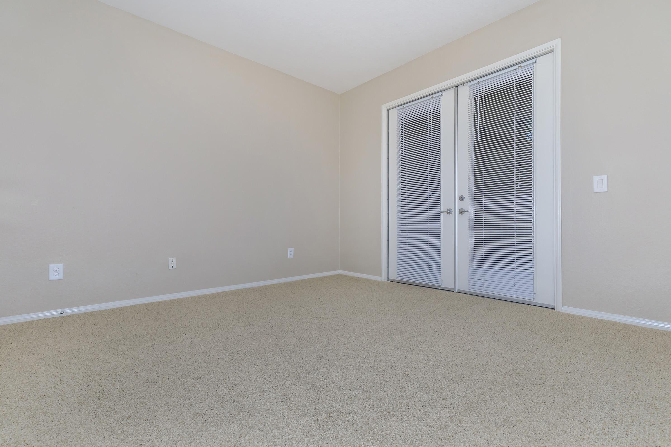
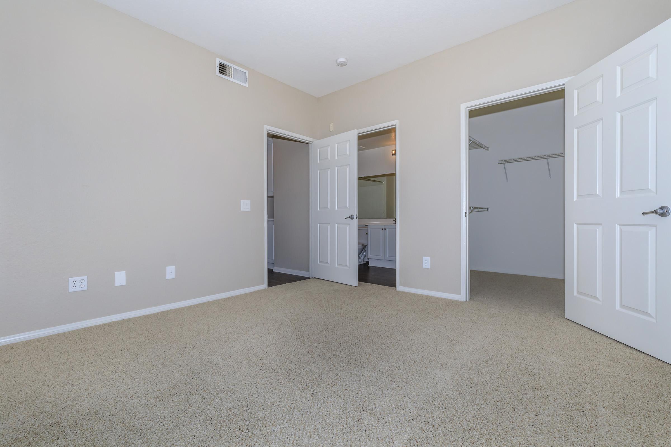
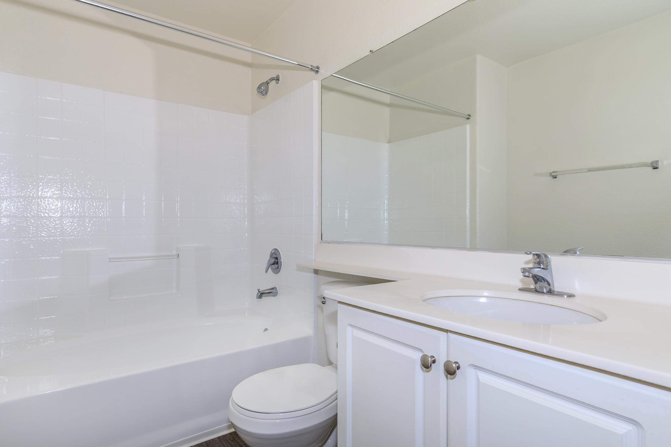
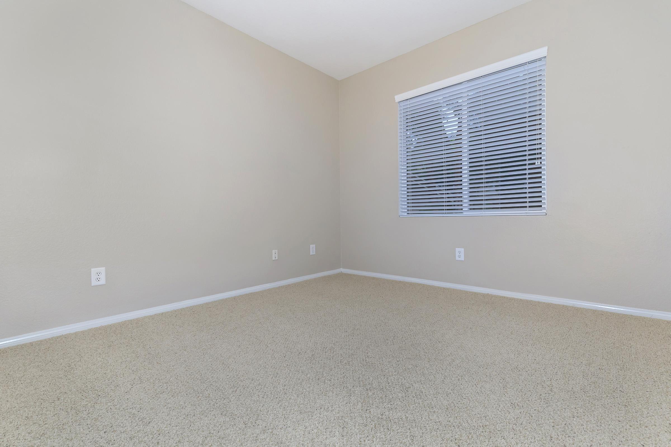
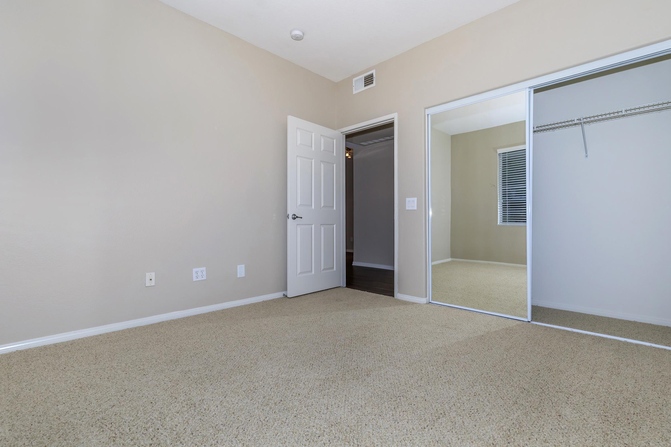
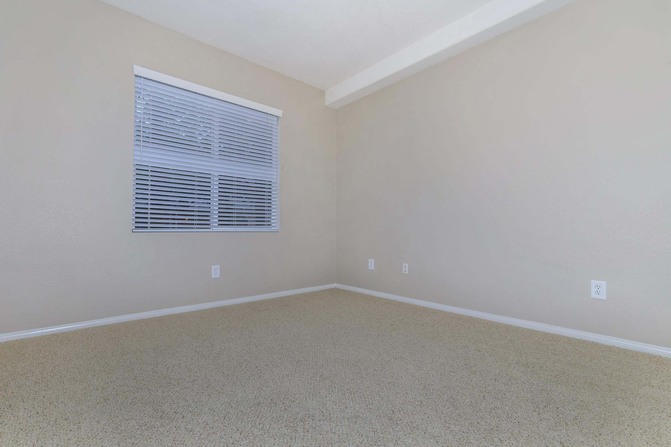
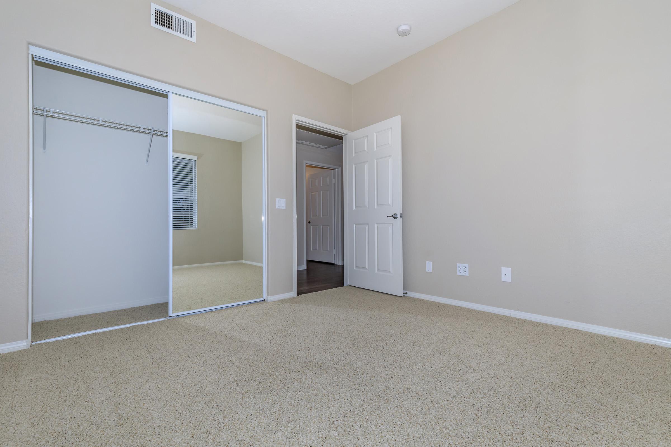
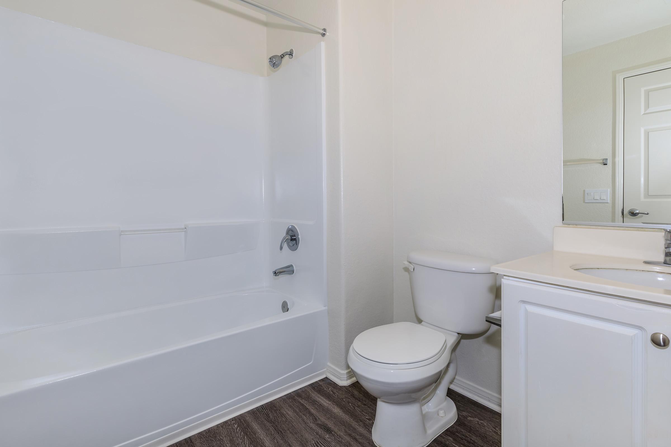
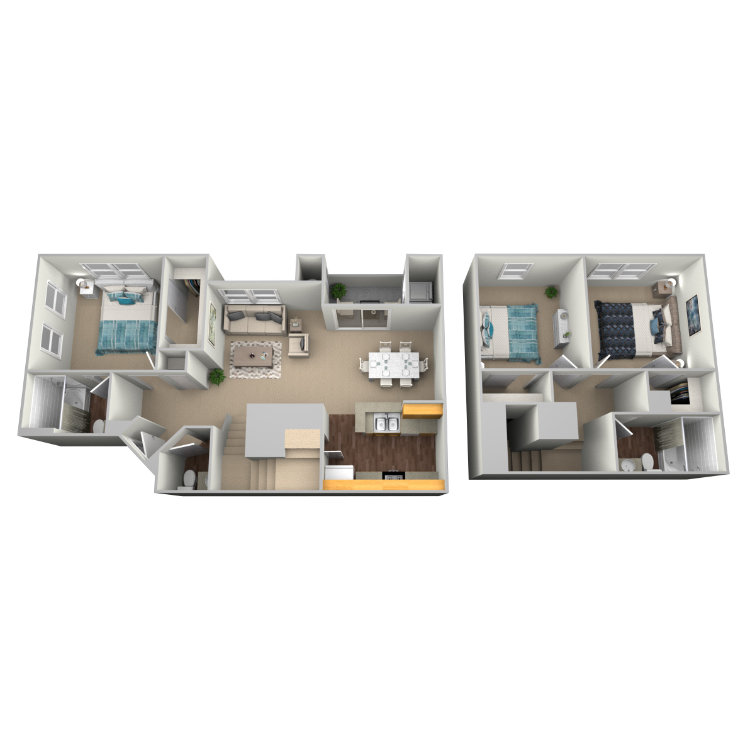
Plan 5
Details
- Beds: 3 Bedrooms
- Baths: 2.5
- Square Feet: 1285
- Rent: $4055
- Deposit: $700
Floor Plan Amenities
- Spacious Kitchen with Breakfast Bar
- Complete Appliance Package Including: Refrigerator, Microwave and Dishwasher
- In-Home Washer and Dryer
- Central Heating and Air Conditioning
- Generous Closet Space
- Large Walk-in Closets
- Custom Cabinetry
- Mirrored Closet Doors
- Plush Designer Carpeting
- Hardwood Style Flooring
- 9Ft Ceiling
- Private Patio
* In Select Apartment Homes
Floor Plan Photos
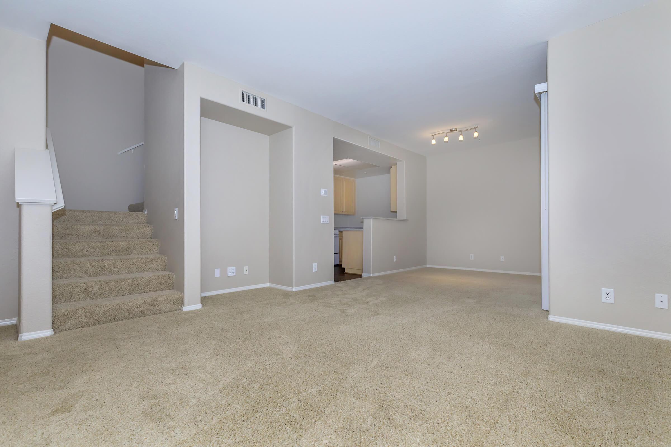
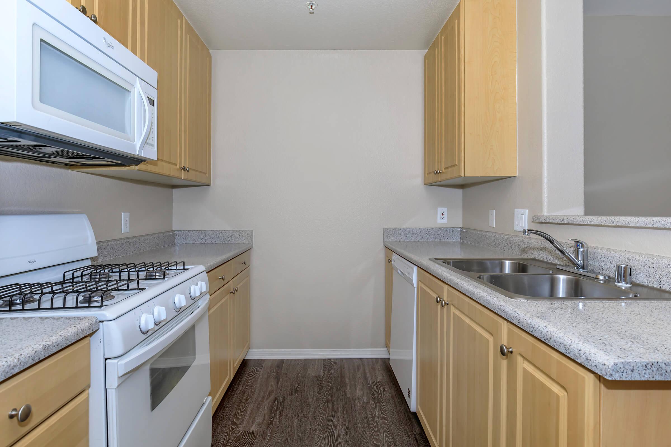
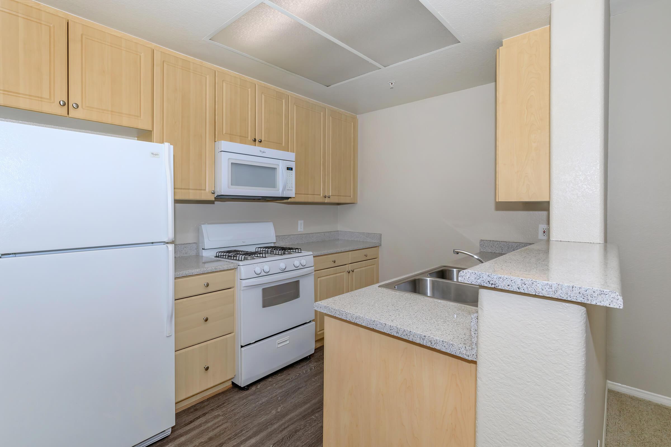
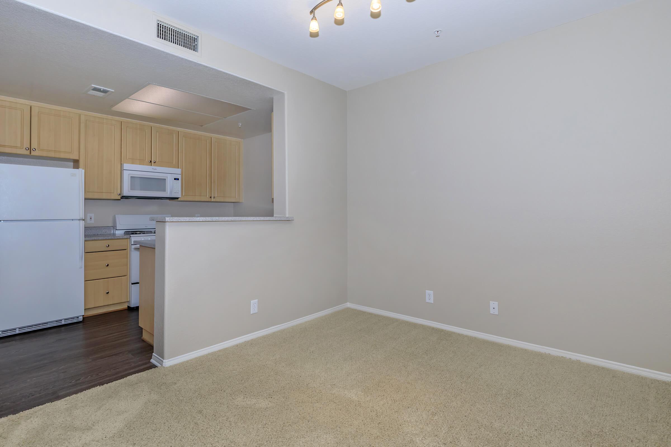
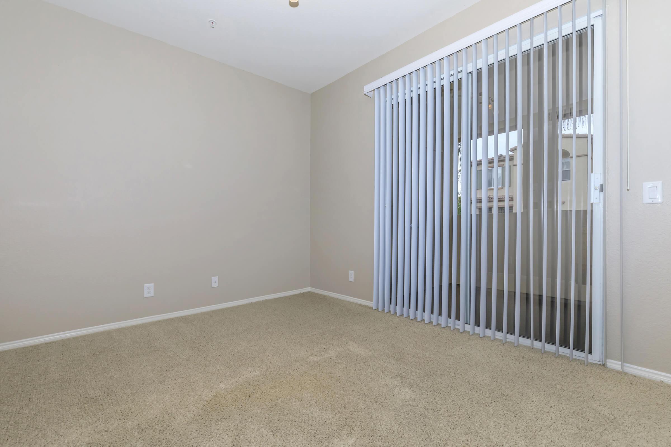
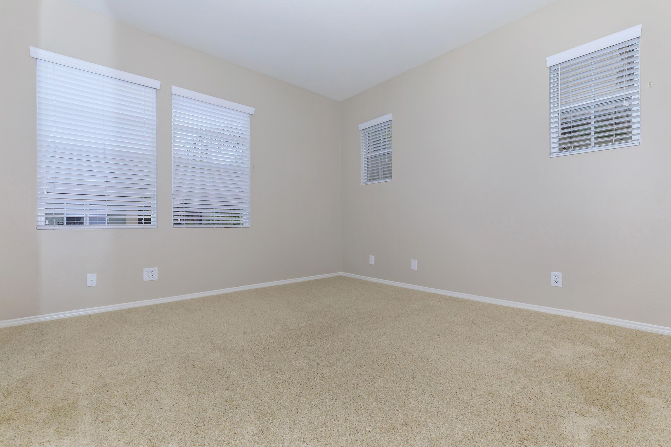
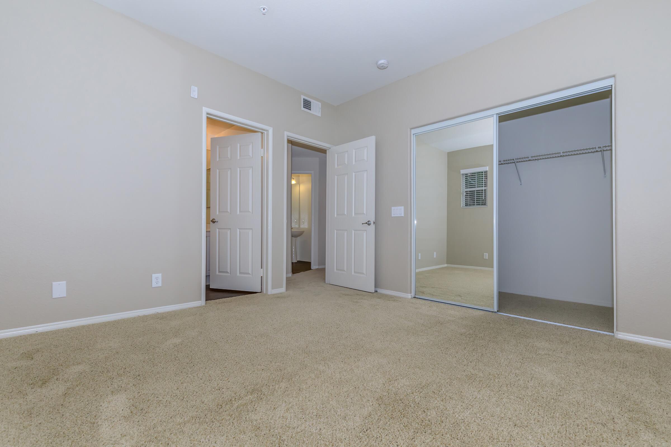
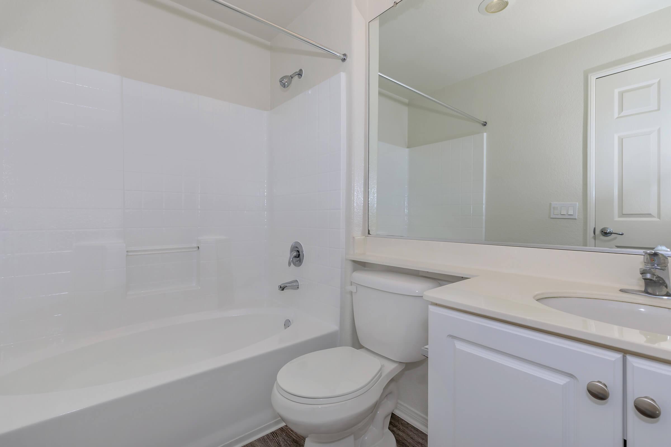
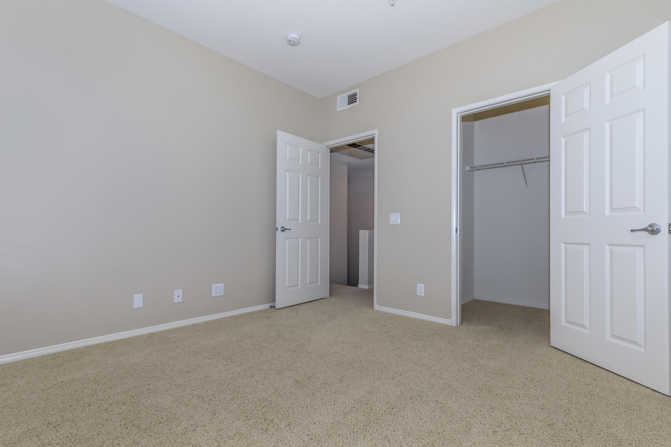
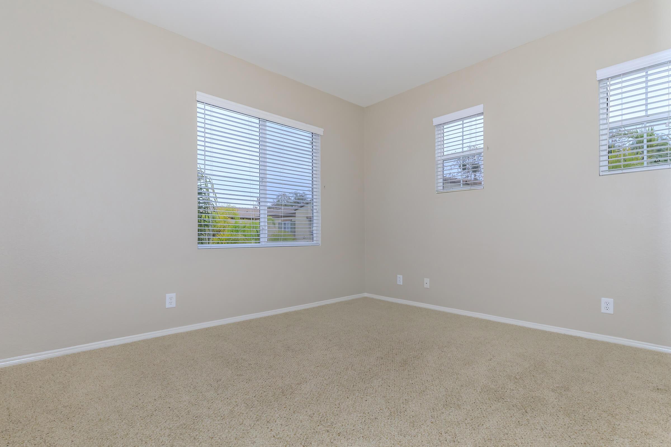
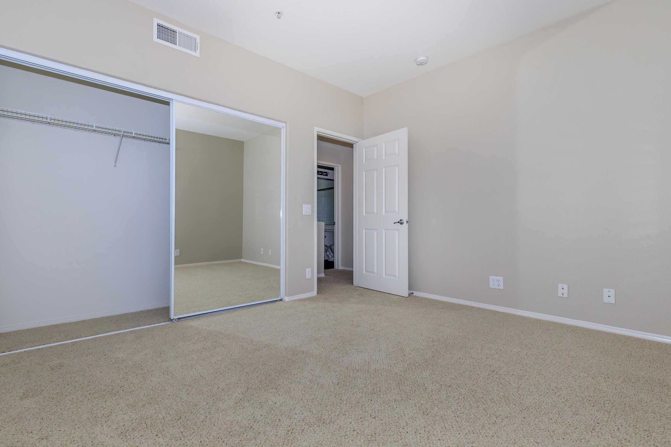
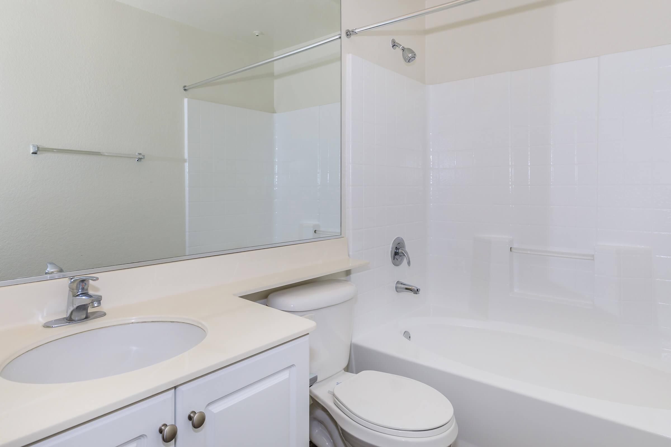
*Special Offers apply to a minimum 12-month lease term and available only to those who qualify based on the community’s rental criteria. Floor plan availability, pricing and specials are subject to change without notice. Square footage and/or room dimensions are approximations and may vary between individual apartment units. Western National Property Management; CalDRE LIC #00838846
Show Unit Location
Select a floor plan or bedroom count to view those units on the overhead view on the site map. If you need assistance finding a unit in a specific location please call us at 949-506-4344 TTY: 711.
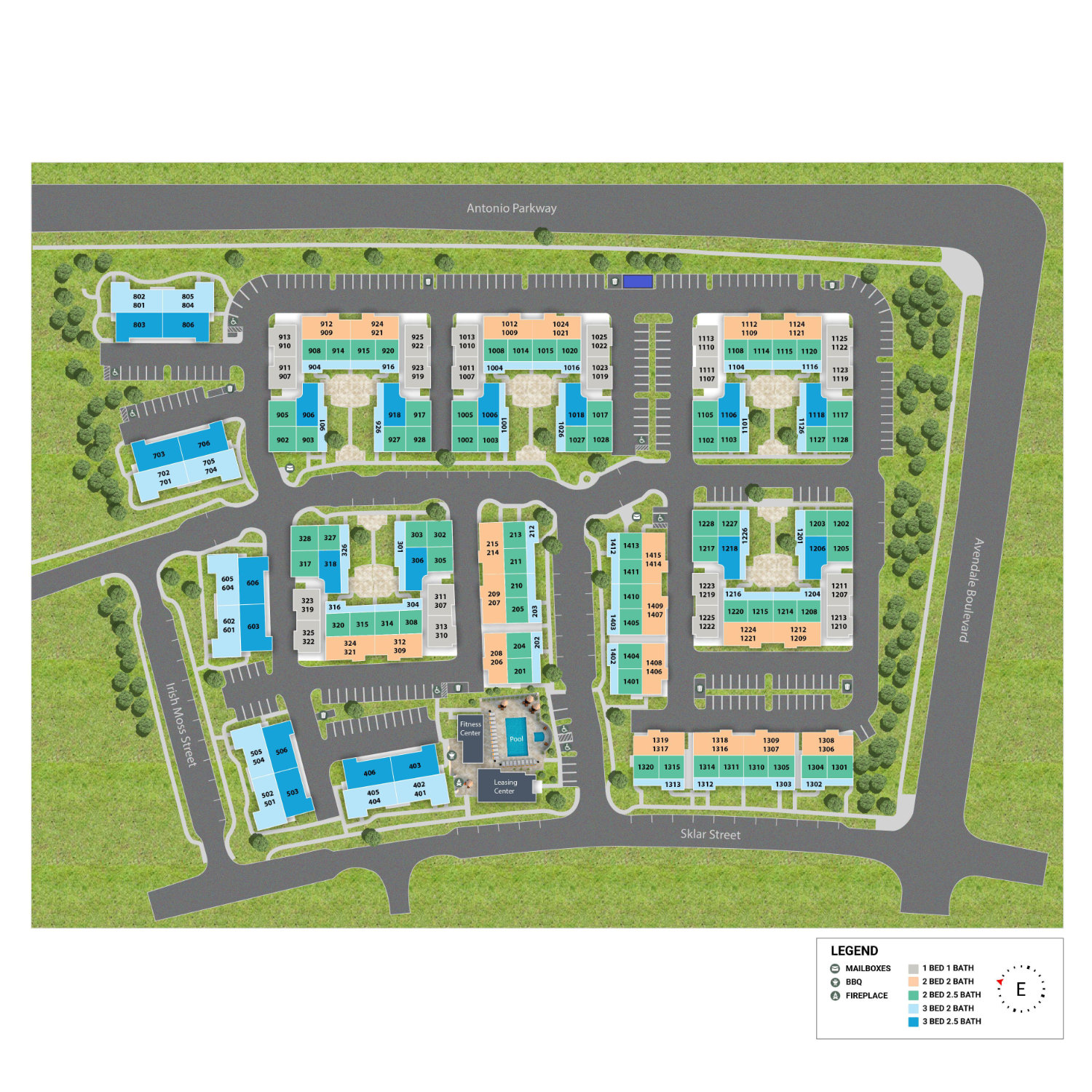
Amenities
Explore what your community has to offer
Community
- Resort-style Swimming Pool
- Soothing Spa
- Fitness Center
- Outdoor Fireplace with Seating Area
- Gas BBQ and Picnic Area
- One-Car Detached Garages
- 24-Hour Emergency Maintenance
- Credit and Debit Card Payments Accepted (Charges May Apply)
- Online Maintenance Requests and Rent Payments through Resident Portal - myQUALITYLIVING
- Easy Access to the 5 Freeway and 241 Toll Road
- Close to Shopping, Dining and Entertainment
- Corporate Housing Available
- Membership to the Avendale Village Club
Home
- Spacious Kitchens with Breakfast Bars*
- Complete Appliance Packages Including: Refrigerators, Microwaves and Dishwashers
- Dual Primary Suites*
- In-Home Washers and Dryers
- Central Heating and Air Conditioning
- Generous Closet Space
- Large Walk-in Closets*
- Custom Cabinetry
- Plush Designer Carpeting
- Hardwood Style Flooring
- Mirrored Closet Doors*
- 9Ft Ceilings
- Private Patios and Balconies
* In Select Apartment Homes
Pet Policy
Laurel Glen Apartment Homes is a pet-friendly community! We welcome both cats and dogs under 35 Lbs. $30 monthly pet rent per cat. $50 monthly pet rent per dog. Maximum of two pets per apartment home. <br> Breed Restrictions Include: Afghan Hound, Akita, Australian Cattle Dog, Basenji, Basset Hound, Bedlington Terrier, Bernese, Bloodhound, Boxer, Chow Chow, Dalmatian, Doberman, Elkhound, Fox Hound, German Shepherd, Great Dane, Greyhound, Husky, Keeshond, Malamute, Mastiff, Perro de Presa Canario, Pit Bull, Pointer, Rottweiler, Saint Bernard, Saluki, Weimaraner, Wolf Hybrid.
Photos
Community
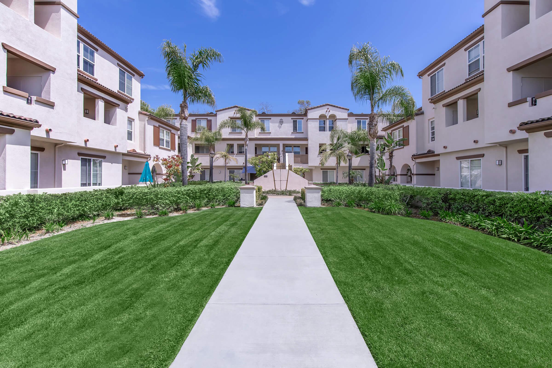
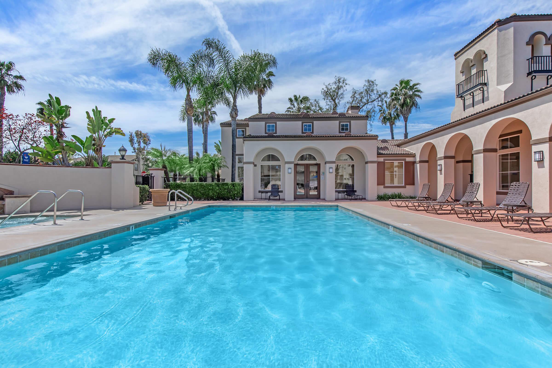
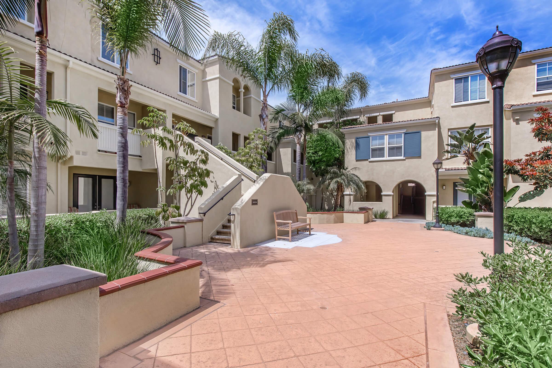
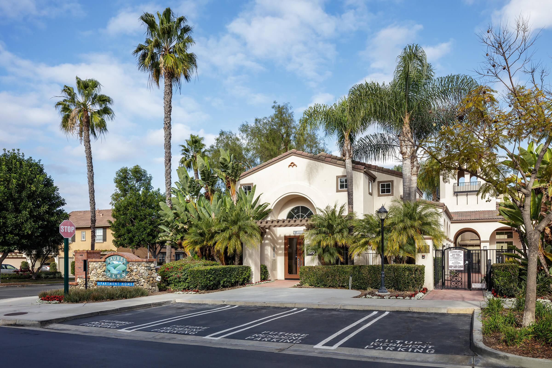
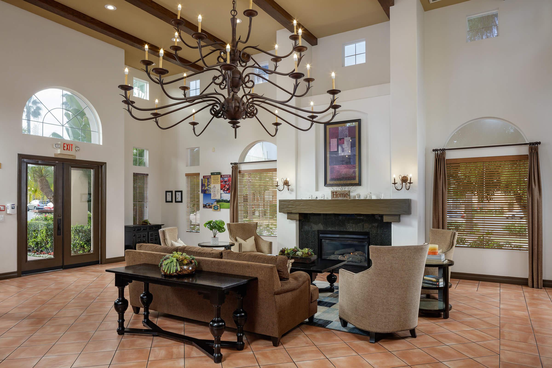
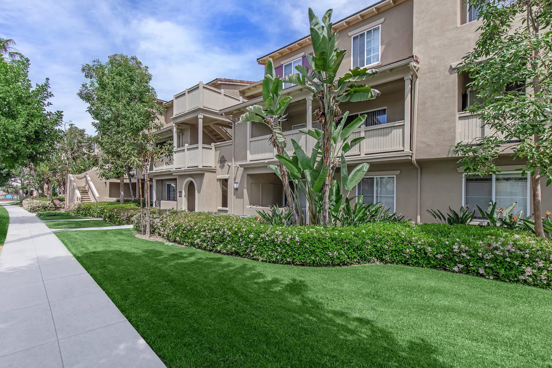
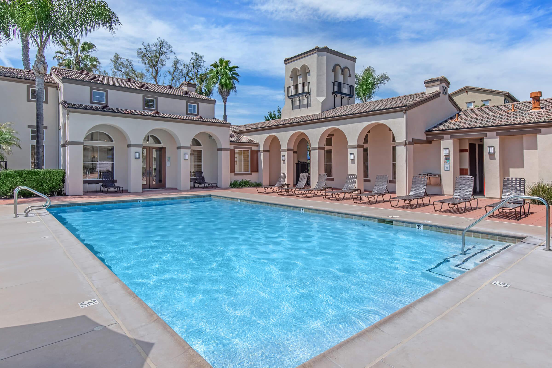
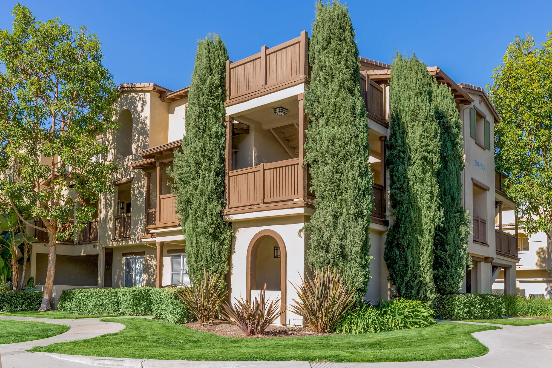
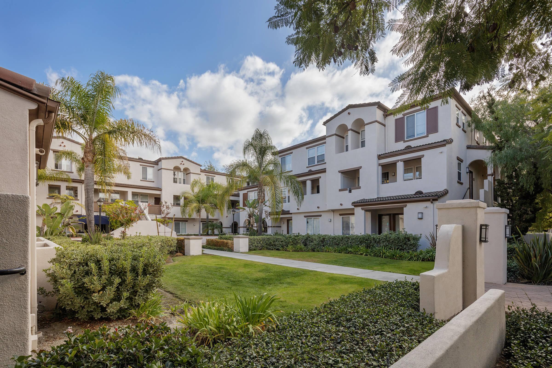
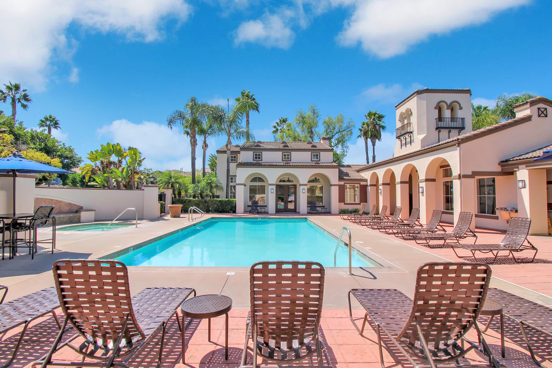
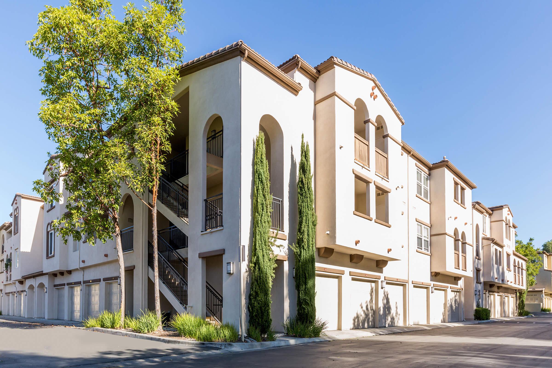
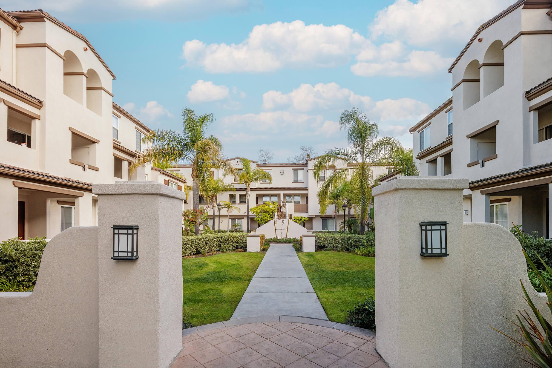
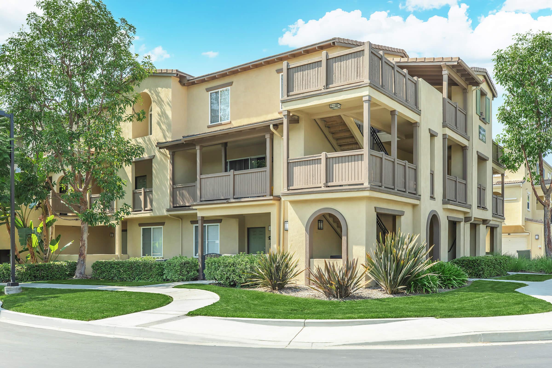
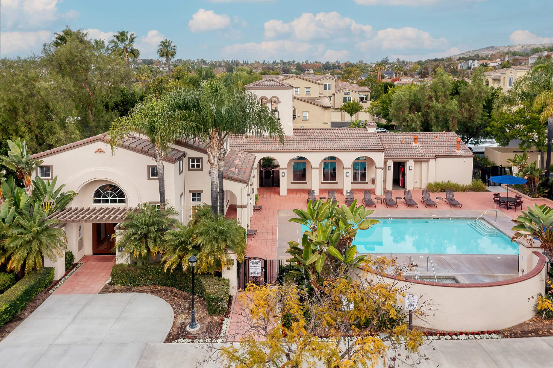
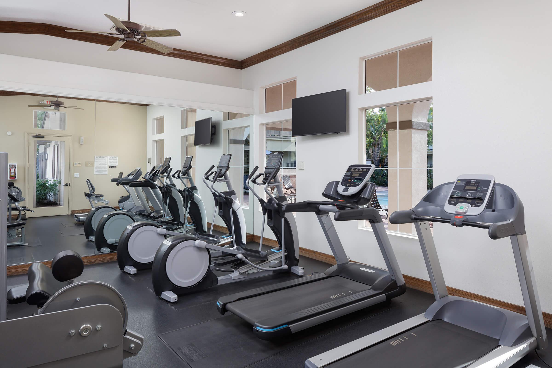
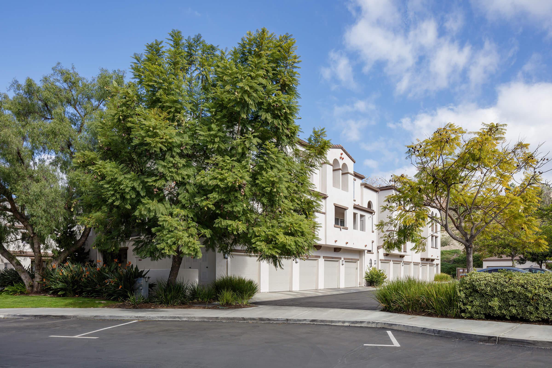
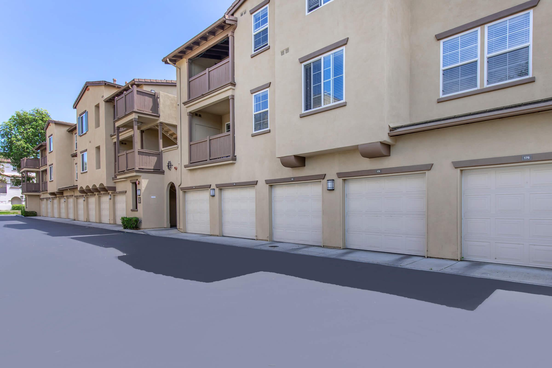
Neighborhood
Points of Interest
Laurel Glen Apartment Homes
Located 70 Sklar Street Ladera Ranch, CA 92694Bank
Cafes, Restaurants & Bars
Cinema
Coffee Shop
Elementary School
Emergency & Fire
Entertainment
Gas Station
Grocery Store
High School
Middle School
Miscellaneous
Park
Parks & Recreation
Pharmacy
Post Office
Preschool
Restaurant
Shopping
Shopping Center
Veterinarians
Contact Us
Come in
and say hi
70 Sklar Street
Ladera Ranch,
CA
92694
Phone Number:
949-506-4344
TTY: 711
Fax: 949-218-4026
Office Hours
Monday through Saturday: 9:00 AM to 6:00 PM. Sunday: Closed.